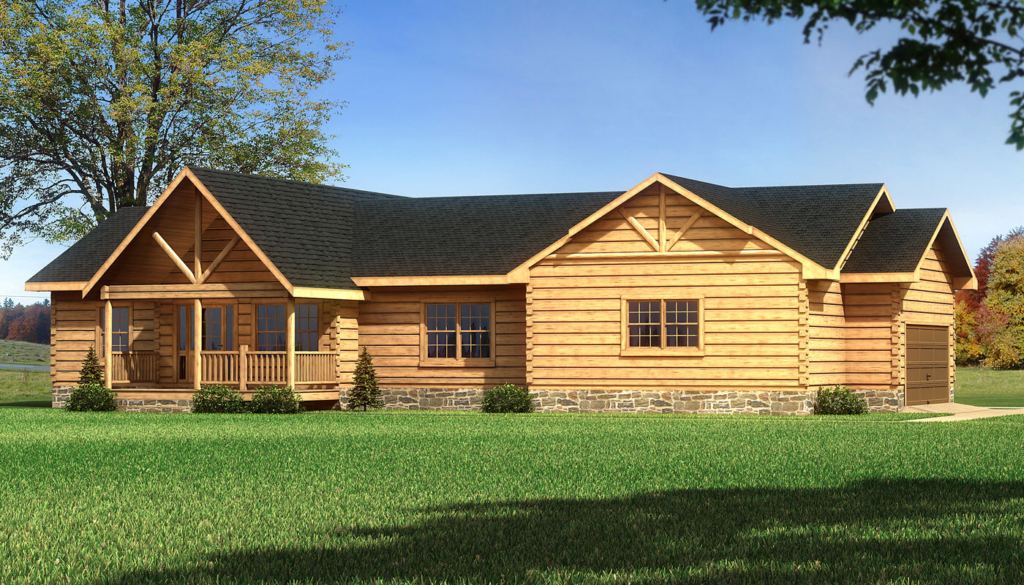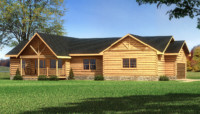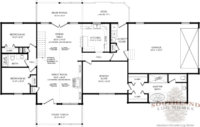Madison 
Available in Traditional Full Log or Hybrid Timber Frame
Home Specifications
Square Feet: 1791
First Floor: 1791
Bedrooms: 3
Second Floor: 0
Bathrooms: 2
Width: 78'
Stories: 1
Depth: 48'
Request Pricing or Have a Question:
This is a one level ranch style log home floor plan with three bedrooms, two baths and an attached two car garage. The kitchen is open to the living area with a counter that will accommodate three bar stools. There is a cathedral ceiling in the combination dining room/great room, with fireplace in the great room and double French doors leading off the back to a porch and deck. The mud room between the garage and the living area of the house fits laundry and a complete coat closet. This room also has an outside door to keep the “mess” out of the house. The bedrooms are split in the plan for privacy. The master suite has a large master bath with two sinks, separate shower, and plenty of room for a Jacuzzi tub. It also accomodates his and hers walk-in closets. The other bedrooms are on the opppsite end of the living area and share a bathroom. The covered front porch keeps visitors dry in rainy weather. The front of the home features an entry door flanked with sidelights and a large twin window allowing lots of light in to warm the greatroom.






