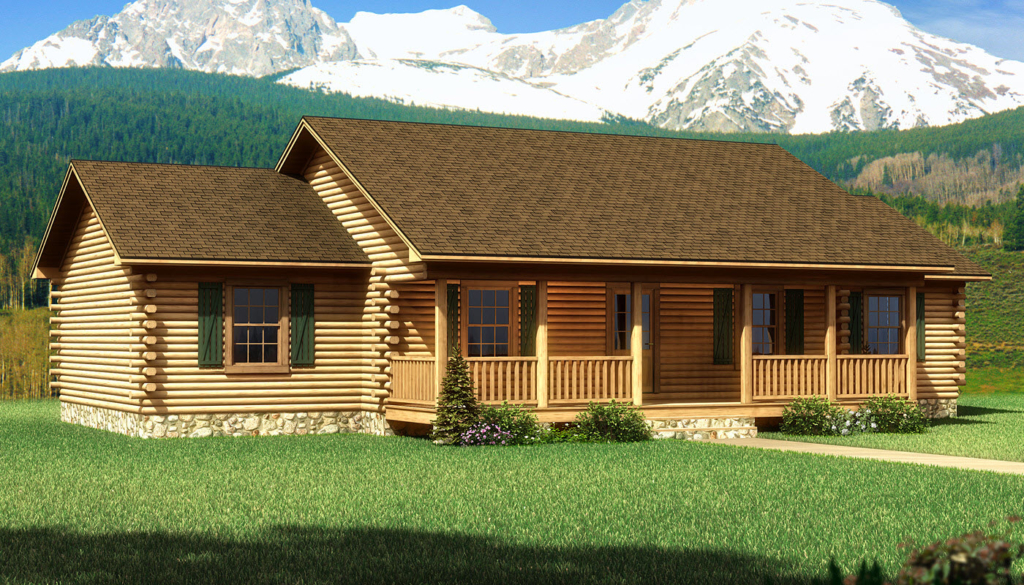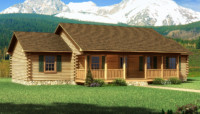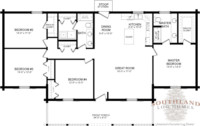Moss Point 
Available in Traditional Full Log or Hybrid Timber Frame
Home Specifications
Square Feet: 1680
First Floor: 1680
Bedrooms: 4
Second Floor: 0
Bathrooms: 2
Width: 62'
Stories: 1
Depth: 36'
Request Pricing or Have a Question:
The Moss Point is a one level ranch style log home floor plan with three bedrooms and a study (optional fourth bedroom.) The living area is in the middle of the house, splitting the master bedroom from the others. There greatroom holds a large fireplace and opens to the dining room and kitchen. The kitchen remains open by making use of a large work island that may double as an eat-in counter. The master suite has a large walk-in closet, double sinks, and shower/tub combination. The other end of the house has the three bedrooms, and a second bath with double sinks. The large covered porch is perfect for rockers, a swing, or window boxes filled with your favorite flowers.






