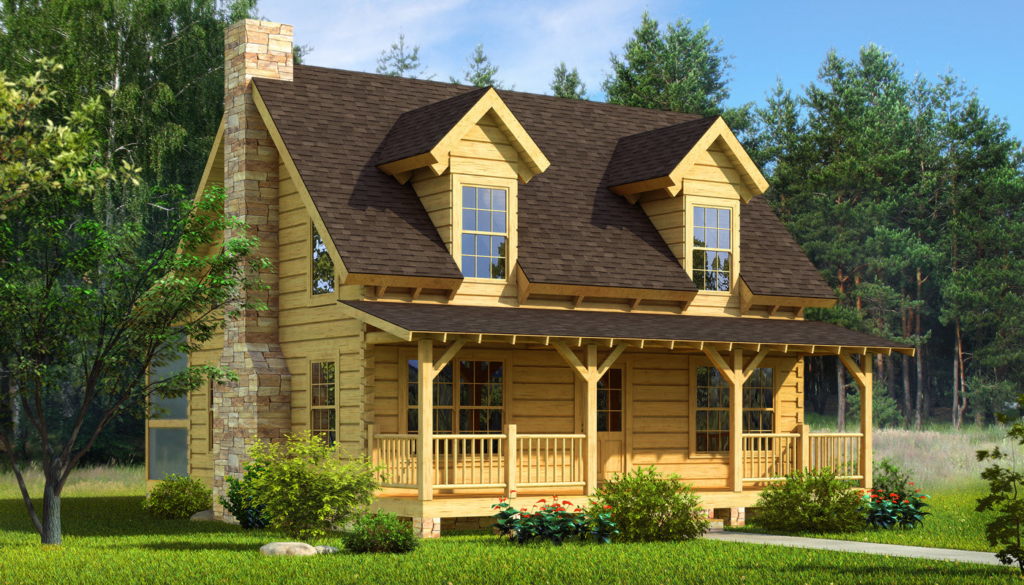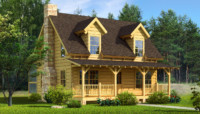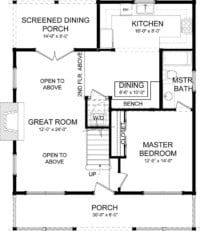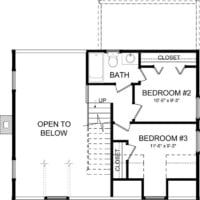Mountain Laurel 
Available in Traditional Full Log or Hybrid Timber Frame
Home Specifications
Square Feet: 1279
First Floor: 879
Bedrooms: 3
Second Floor: 400
Bathrooms: 2
Width: 30'
Stories: 2
Depth: 38'
Request Pricing or Have a Question:
This compact plan has it all. When you think of traditional log home craftsmanship, this is what your mind will see. Yes there are three bedrooms and two full baths and the ceiling height is over nine feet on the first floor. The vaulted greatroom has a fireplace centered in the gable end and open stairs rising to the second floor. The indoor dining area can have a built-in booth or traditional dining table and chairs. The kitchen is large enough for any home with tons of cabinet space and counter top area. The master bedroom is on the mail level with a full size bathroom and good size closet. The second floor has two bedrooms and a full size bathroom with a small balcony overlooking the greatroom below. Outside the full length front porch allows a perfect place to enjoy the outdoors. The rear screened dining porch is perfect for expanding your living space to the outside to increase the usable area even more. For a smaller home this one has it all.







