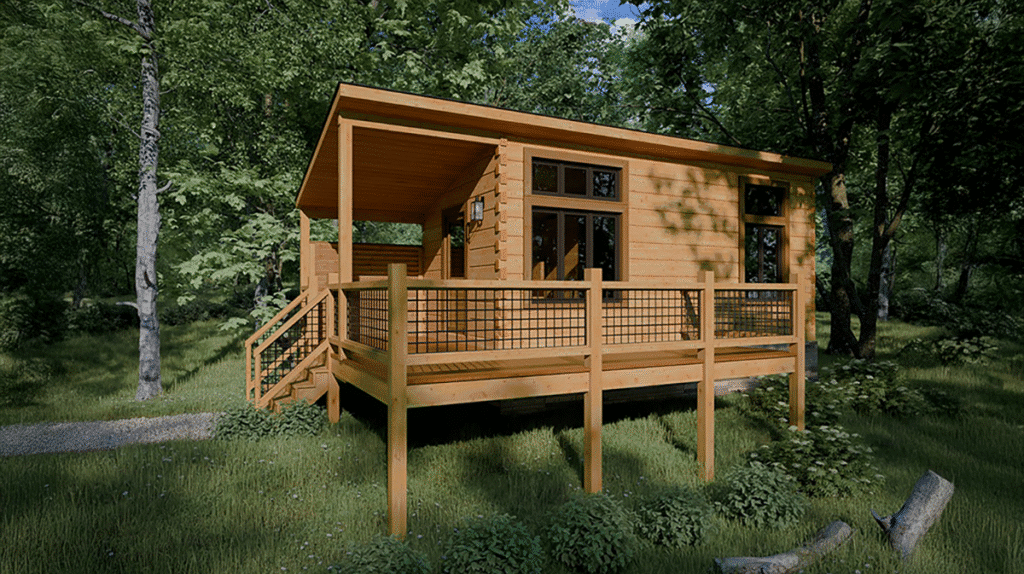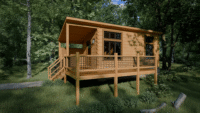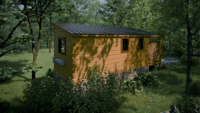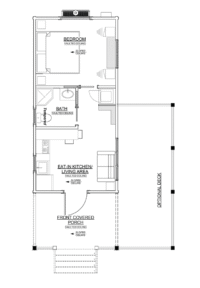Nest 
Available in Traditional Full Log or Hybrid Timber Frame
Home Specifications
Square Feet: 300
First Floor: 300
Bedrooms: 1
Second Floor: 0
Bathrooms: 1
Width: 12'
Stories: 1
Depth: 33'
Request Pricing or Have a Question:
The Nest – Amish Tiny Cabin
Looking for a cozy log cabin retreat that feels just right for relaxing getaways? The Nest park model brings that vision to life with classic log home character in a compact design. With open living areas, a well-equipped kitchen, and comfortable sleeping space, the Nest combines rustic charm with practical comfort—perfect for a quiet escape or a weekend in the woods.
Exterior Features
- Heavy duty steel trailer, 3-axle chassis with detachable hitch
- 4×12 Kiln-Dried Borax-Treated Eastern White Pine Dovetail Logs (caulked and stained)
- 28 Gauge 40 Year Heritage bronze metal roofing
- PT 2×6 floor Joists @ 16″ OC w/ ¾” T&G plywood subfloor
- 2×8 T&G Southern Yellow Pine roof boards
- Vaulted Roof in Living and Porch areas
- Insulated roof and floor (closed cell spray foam insulation) R10-14 1.5” to 2”
- Bronze 36″ fiberglass entrance door with screen door
- Bronze insulated double pane horizontal sliding aluminum windows
- (1) exterior light
- GFI outlet outside 100-amp exterior electric panel box on back right corner
- Water connection under kitchen (PEX pipe with garden hose hook-up)
- Sewer connection under kitchen (1-main drain, 3″ PVC pipe)
- Tankless hot water heater
Interior Features
- 2×8 T&G Southern Yellow Pine roof boards
- Two coats of polyurethane on walls and ceilings
- Whitewashed accent interior walls with 1×8 vertical pine
- Bruce hickory waterproof engineered hardwood flooring
- Solid pine interior doors with sliding pocket doors
- All light fixtures, ceiling fan, outlets and switches included
- AC & heat wall mount ductless mini split with 18,000 BTU (1 Units)
- Wired with Ethernet
- Closet and bench seat in bedroom (white to match vanity w/ walnut top on bench seat)
- 12”x12”x6” drawers in white w/ walnut top by each corner of bed headboard on first floor
Kitchen and Bath Features
- Premier Amish built wood cabinets (Kitchen is Slate Tile, Bathroom is Alabaster)
- Countertop and backsplash Crystal Quarry Solid Surfaces (Kitchen is white, Bathroom is black)
- Stainless steel undermount sink in kitchen with black faucet
- Bowl sink in Bathroom
- GE 24″ wide stainless steel refrigerator
- GE 24″ electric stove
- GE 24″ over-the-range stainless steel microwave
- Toilet
- 30”x30” corner shower with black fixtures
- 27″ white vanity w/ white bowl and black faucet
- Bathroom exhaust fan
- All plumbing included with water lines in interior walls for colder climates (all PEX plumbing)
Porch Features
- TimberTech decking
- Black powder coated steel rail panels
- Ceiling Fan (2) Porch and Living area
- Recessed Lighting







