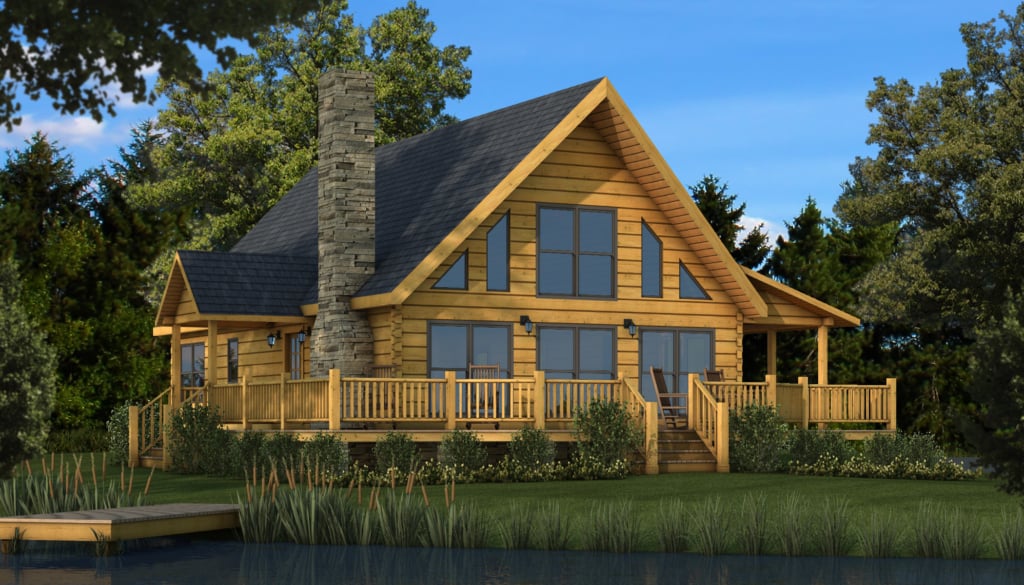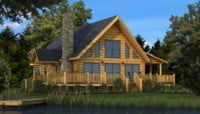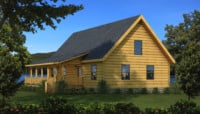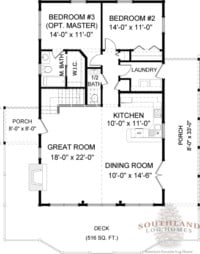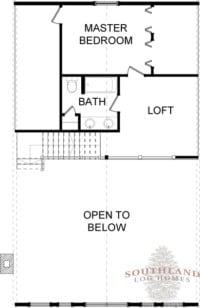Rockbridge 
Available in Traditional Full Log or Hybrid Timber Frame
Home Specifications
Square Feet: 1791
First Floor: 1324
Bedrooms: 3
Second Floor: 467
Bathrooms: 2.5
Width: 44'
Stories: 2
Depth: 46'
Request Pricing or Have a Question:
The Rockbridge is one of our most popular log home plans. Glass surrounds the open greatroom, complete with cathedral ceilings, so you are able to enjoy your view from every corner. The dining room and kitchen are open to the great room, and windows surround. Perfect for entertaining or just being with the family. There are two bedrooms on the main level, one of which could be the master with the connecting bath. There is another half bath on this level, also. The second level has a loft open to the great room below, and a master suite, complete with tons of storage. There is a full bath on this floor, also, with a double vanity. The outside has a covered front porch, a covered back porch, and a wrap-around deck great for outdoor living. The angled roof or prow roof is extends out further at the peak to shade the large glass from direct sunlight.


