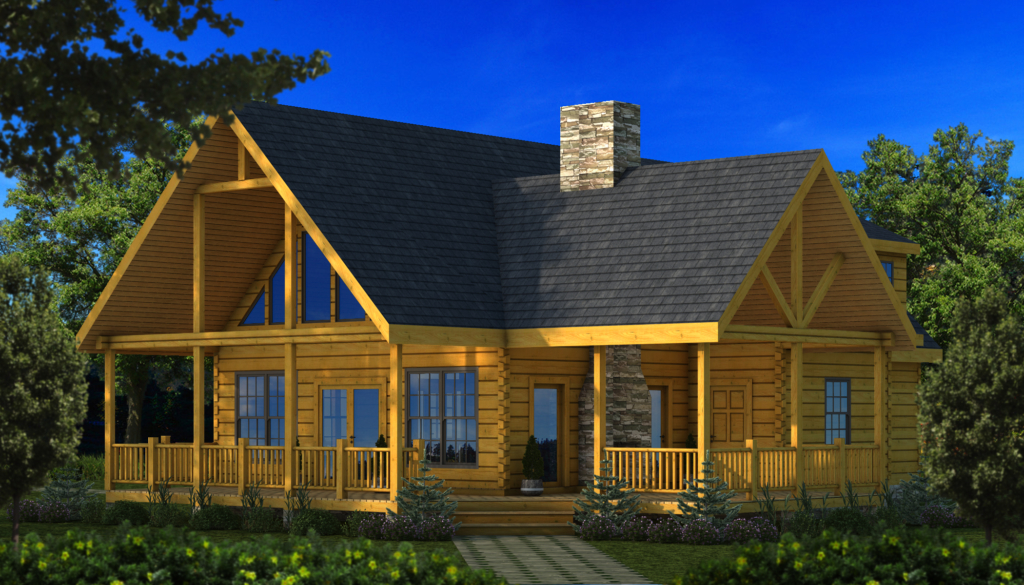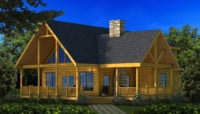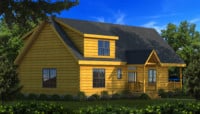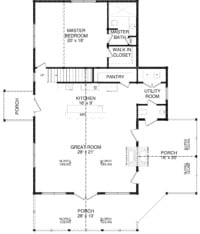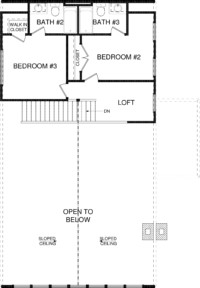Spirit 
Available in Traditional Full Log or Hybrid Timber Frame
Home Specifications
Square Feet: 2155
First Floor: 1610
Bedrooms: 3
Second Floor: 545
Bathrooms: 3.5
Width: 44'
Stories: 2
Depth: 62'
Request Pricing or Have a Question:
This home is designed for entertaining. It has one of the largest great rooms we offer in this size home. It also has two large covered porches for grilling and entertaining. One unique feature of this home it the outside access to the ½ bath. It also has a large walk-in pantry to store all the food for the entertaining along with an oversize bar that easily seats 5 people. With an indoor and outdoor fireplace you are set relaxing wherever you choose.


