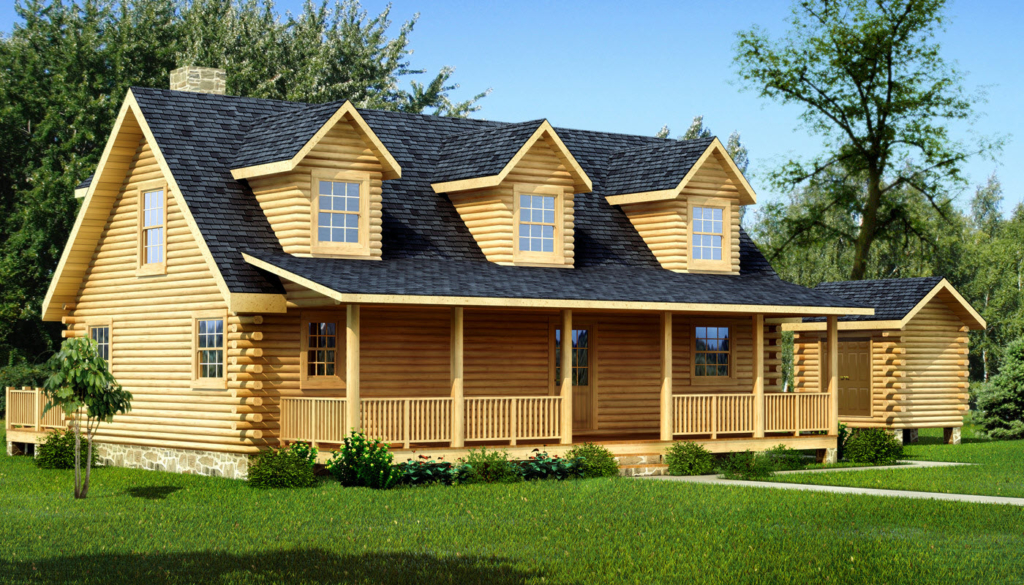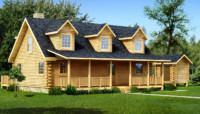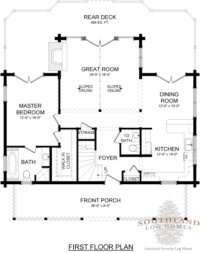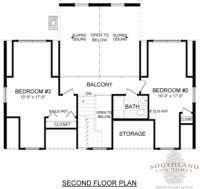Super Greenwood II 
Available in Traditional Full Log or Hybrid Timber Frame
Home Specifications
Square Feet: 1817
First Floor: 1199
Bedrooms: 3
Second Floor: 618
Bathrooms: 2.5
Width: 42'
Stories: 2
Depth: 40'
Request Pricing or Have a Question:
The Super Greenwood II is a get-away cabin floor plan with some grand features. The greatroom has a high cathedral ceiling and a fireplace on a side wall. There are two French doors leading off the back to a large deck, one in the great room one in the dining room. The half bath and the master suite are on the first floor. The master bath has a corner shower, and a large garden tub. The second and third bedrooms are on the second level, as well as an open balcony, another full bath, and lots of storage. The front of the house has three attractive dormers and a covered front porch for relaxing and entertaining. Plan is shown with one of our outdoor sheds for additional storage or workshop. This model was specifically designed to have the fireplace off to the side of the room so that none of the views from the great room would be blocked.







