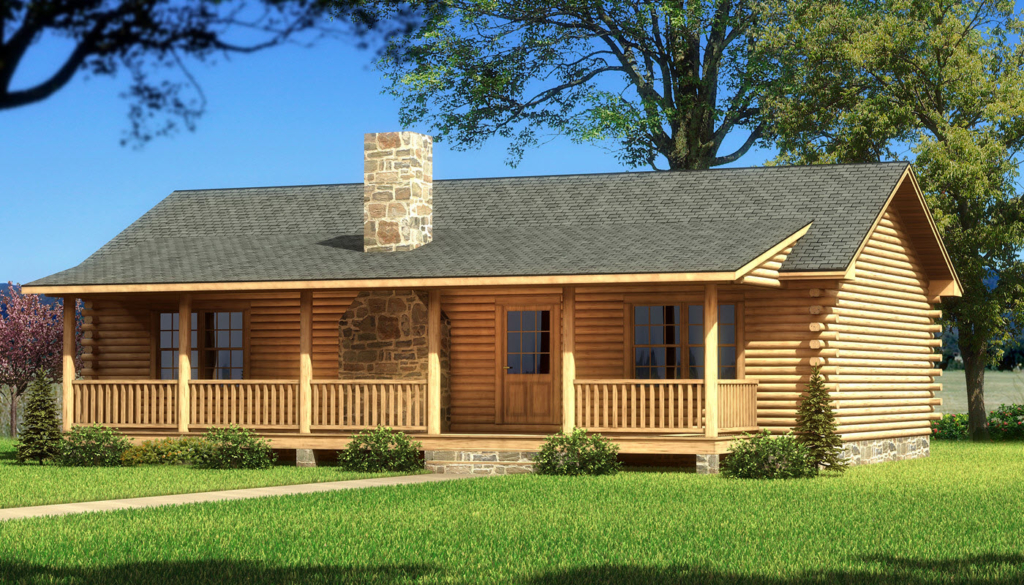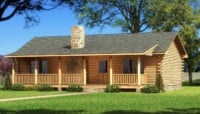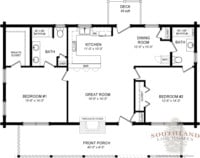Vicksburg 
Available in Traditional Full Log, Hybrid Timber Frame, or Cabin Series
Home Specifications
Square Feet: 1174
First Floor: 1174
Bedrooms: 2
Second Floor: 0
Bathrooms: 2
Width: 47'
Stories: 1
Depth: 32'
Request Pricing or Have a Question:
This compact log kit floor plan embodies a classis split floor plan. The living area is situated in the center of the house and the bedrooms are on each side, each with its own bath. One bath has a double vanity, the other a single. Both have standard size tubs. The living area is open with the great room at the front of the house. The dining room and u-shaped kitchen with breakfast counter are open to the greatroom. Guests enter this house under a covered front porch that protects from the weather. This plan is perfect for the first time home buyer or the empty nester.






