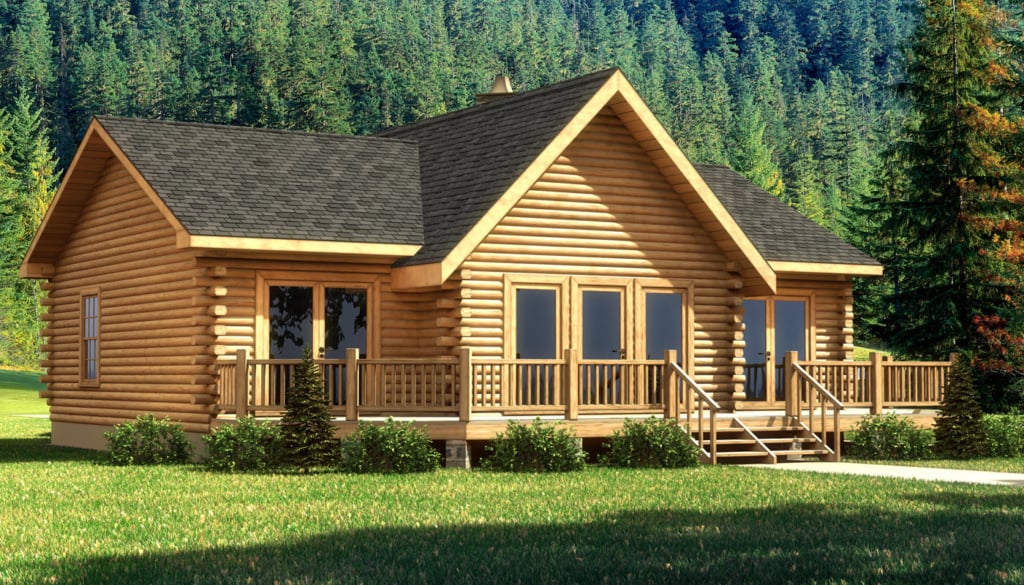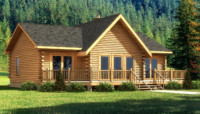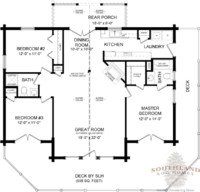Wateree III 
Available in Traditional Full Log or Hybrid Timber Frame
Home Specifications
Square Feet: 1294
First Floor: 1294
Bedrooms: 3
Second Floor: 0
Bathrooms: 2
Width: 42'
Stories: 1
Depth: 38'
Request Pricing or Have a Question:
The Wateree III is an ideal log cabin plan. The great room offers cathedral ceilings, and the fireplace is located in a corner so as not to obstruct any views. The dining room, located directly off the great room, leads to the deck with a double door exit. The kitchen is located behind the fireplace, and the laundry room located at the side. The Wateree III is a split floor plan log cabin. The master suite is located at the front and the second and third bedrooms are at the back. The master has double doors leading off to the deck, and has a walk-in closet and full bath. While on the other side of the house the second and third bedroom have their own bath with a shower. The front and side of this house hold a wrap-around deck, perfect for enjoying the outdoors and entertaining. The rear porch is ideal for the gas grill, where the kitchen window can be used as a pass-through without having to run food in and out of the home.






