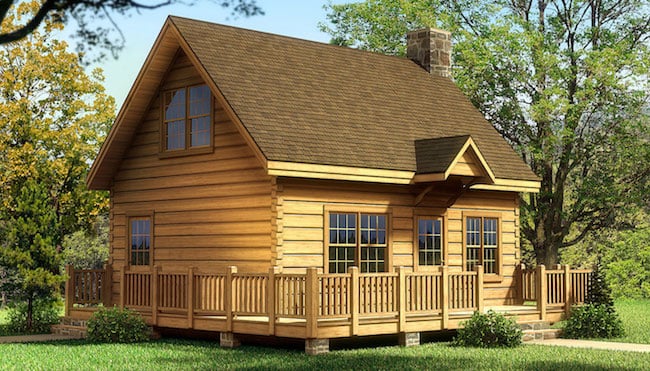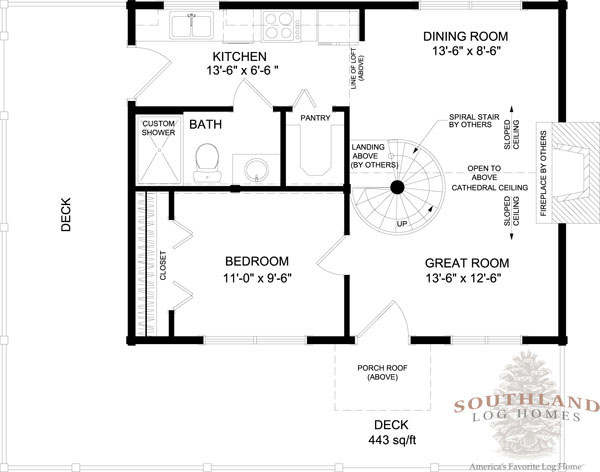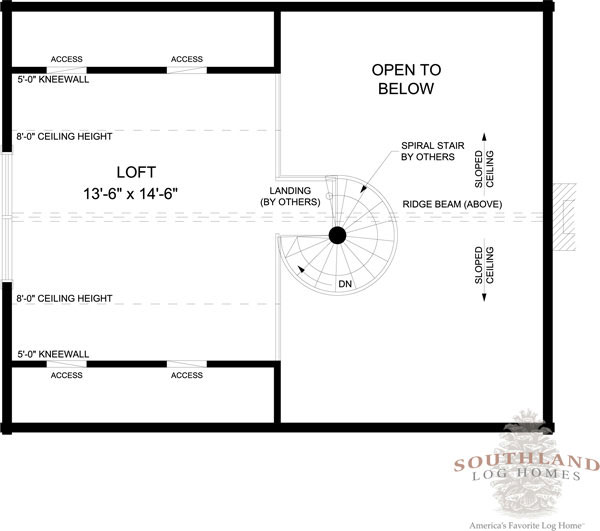Inspired by a mountain chalet, this is a simple but efficient log home plan at just 800 square feet. The large covered porch and open deck extend your living area outdoors, increasing the usable space in this modest plan. The high sloped roof line and eyebrow on the covered porch gives the home the traditional log cabin look that you love.
Inside, the home features a large vaulted great room and ample kitchen space and a generous pantry. Large windows in the great room allow ample natural light to fill the room.
The wide open loft area can be anything from a game room or office to extra sleeping space. Looking over the handrails down into the great room at the fireplace below will be a favorite view point for everyone. The spiral staircase only adds to the home’s intrinsic charm.
This darling little cabin could be a perfect escape from the hustle and bustle of everyday life. Is this what your log home dream looks like?






