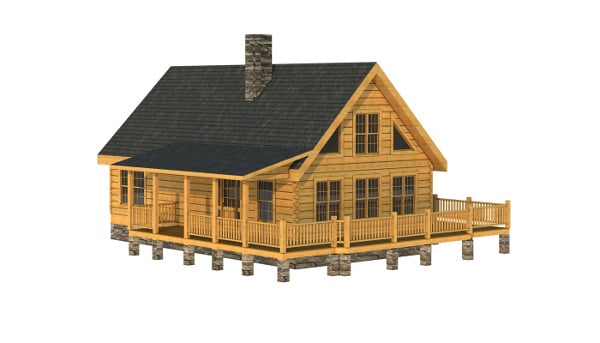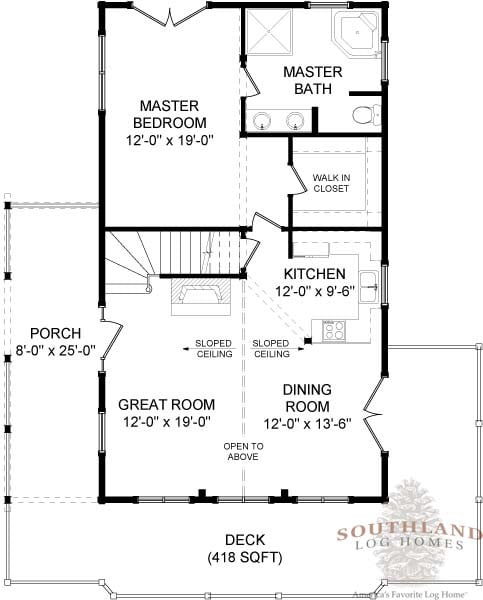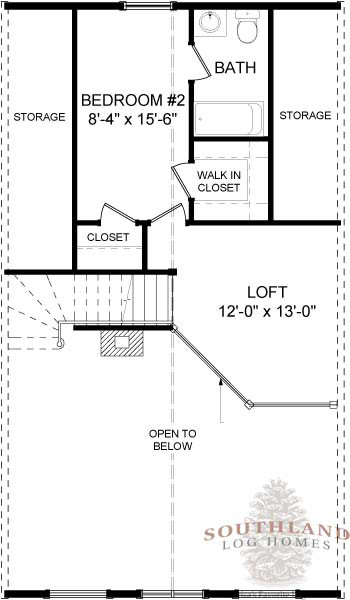A room with a view … that’s what you’ll find in every room of The Darlington from Southland Log Homes. The home’s exterior features many large windows, allowing the warmth and light of the outdoors to come into your home. And we know you’re going to love what you find inside.
This is the perfect log home for entertaining. The open Dining and Great Rooms share a vaulted ceiling, opening the space to allow more light to come in. And the open Kitchen plan allows you to prepare meals and parties, while not having to miss out on the social interaction.
But take a look at the Master Suite! A large bedroom features French doors that open to the outside to let in plenty of fresh air. And the Master Bathroom with a corner tub and separate shower stall, as well as his and hers sinks. We could live here forever!
The Darlington’s second floor makes the perfect guest retreat. Here you’ll find a spacious bedroom with its own bathroom, as well as a loft. A great place to sit and read the paper on lazy Saturday mornings, enjoying the view outside of the Great Room’s windows.
Your dream home is just a click away ~ find inspiration for the Log Home you’ve been dreaming of here.






