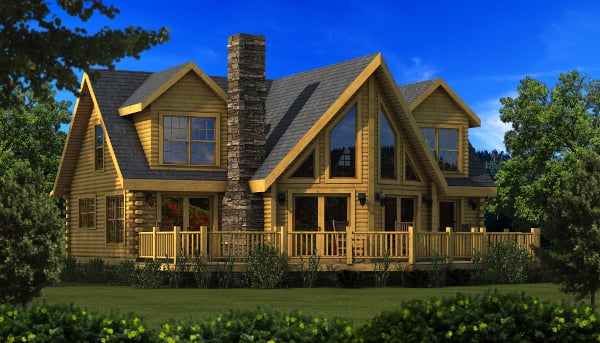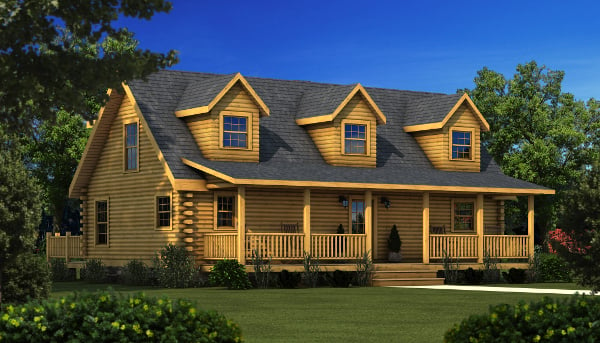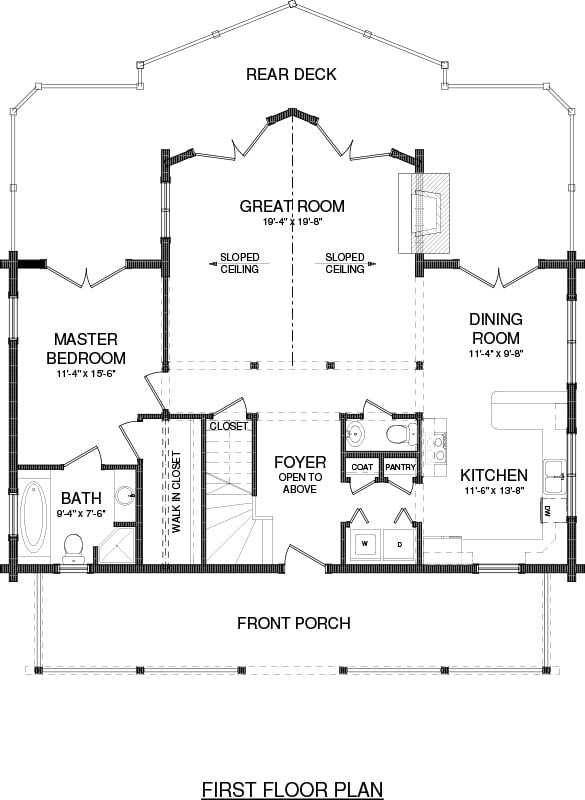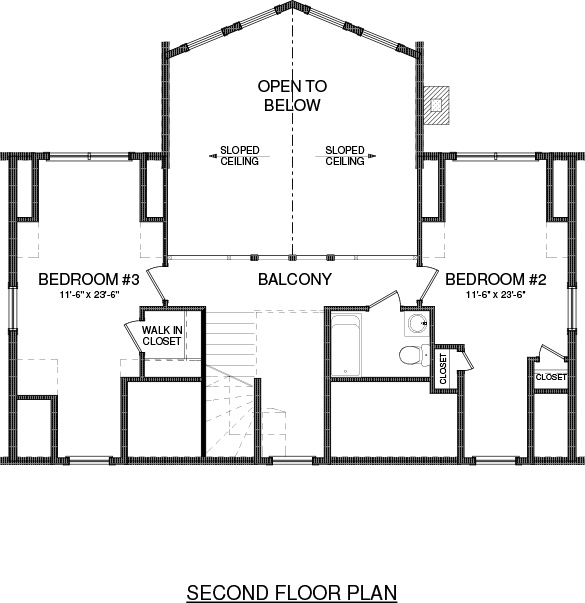Imagine waking up and walking out onto the the back deck of your Southland Log Home with this majestic view …
Welcome to The Danville. A 3 bedroom, 2 1/2 bathroom log home with so much character.
The charming front of the home includes a welcoming front porch and three dormers.
Enter through the foyer into the homes expansive Great Room – complete with large picture windows and a fireplace to warm your home on those cold winter nights. The Kitchen has tons of counter space and, when combined with the Dining Room, creates a great space for entertaining. And take a look at the Master Suite! A giant walk-in closet and a bathroom with a large garden tub and separate shower stall.
Upstairs you will find two spacious bedrooms, each with ample closet space, and a full bathroom. The balcony overlooks the Great Room below.
The Danville could just be your dream home. What does your log home dream look like?







