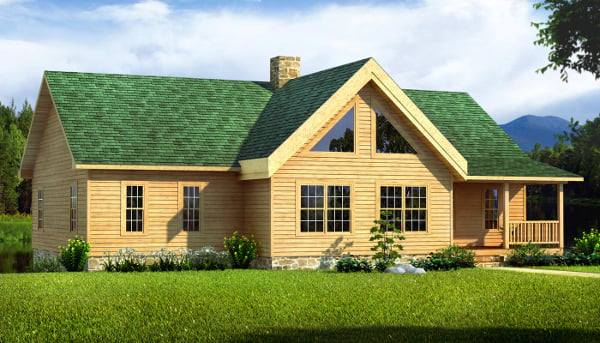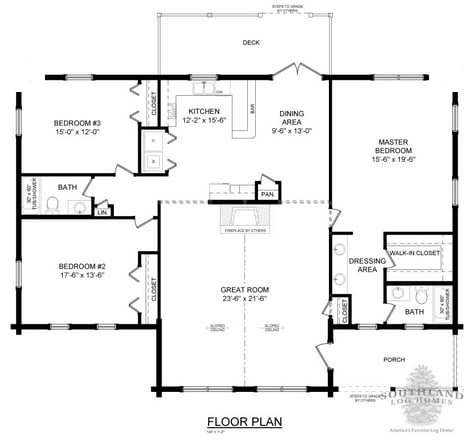You’ve been asking for one-story log home features ~ ask and you shall receive! The Texan from Southland Log Homes is a one-story log home plan with 1,982 square feet of living space. Perfect for families, the split floorplan offers a bit of privacy for the Master Bedroom, and beautiful open spaces.
You enter from the porch into the large Great Room, complete with fireplace and vaulted ceilings. The high ceilings create a light, airy feeling accompanied by plenty of natural light from the generous front-facing windows.
Pass on either side of the fireplace into the Kitchen and Dining area. The bar acts as a divider between the two spaces, and provides a casual breakfast area where the kids can sit before rushing off to school. The dining room opens through French doors onto a rear deck, perfect for family gatherings after a long day.
The Master Suite offers mom and dad a retreat from the day’s activities. The Master Bath offers separate bathing and dressing areas, and a spacious walk-in closet. On the other side of the floorplan, Bedrooms 2 and 3 share a bathroom.
A beautiful log home that the entire family can enjoy. What are your favorite features of the Texan?





