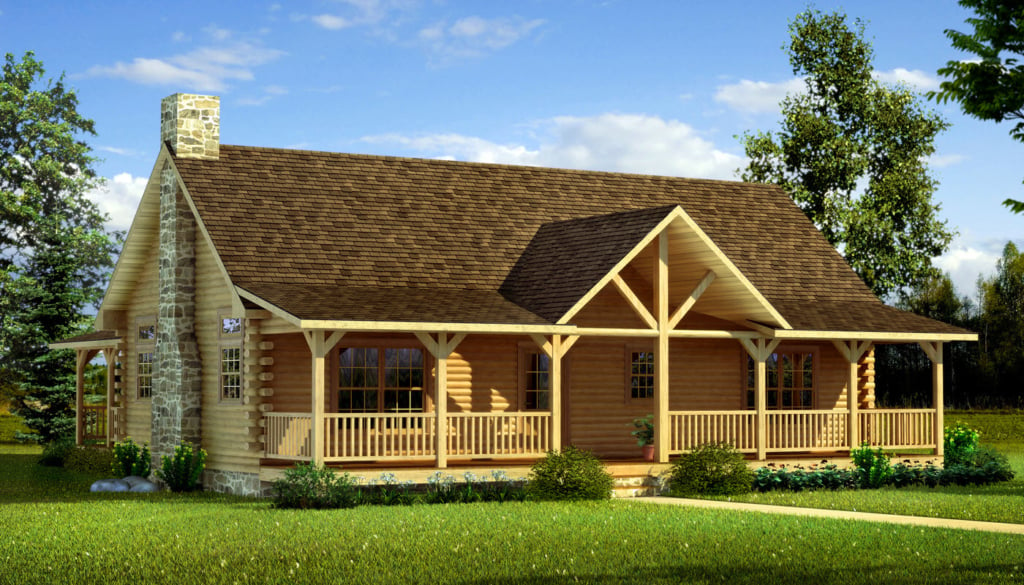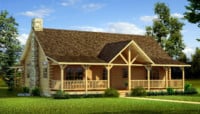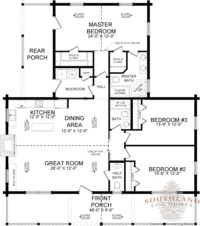Danbury 
Available in Traditional Full Log or Hybrid Timber Frame
Home Specifications
Square Feet: 1789
First Floor: 1789
Bedrooms: 3
Second Floor:
Bathrooms: 2.5
Width: 48'
Stories: 1
Depth: 56'
Request Pricing or Have a Question:
This traditional single story home is perfect for the person desiring a single level home lifestyle. With the split bedroom design there is lots of privacy along with open and welcoming living space. The front of this model has a full length porch with decorative gable end bracing at the entry. The side porch outside the master suite and mud room offers a secluded spot for a hot tub and private entry. You enter into a large open Great room with lots of glass and open area. The oversized kitchen island and tons of counter space are perfect for entertaining and flows easily into the large dining area. The vaulted ceilings extend over the complete living area to the large fireplace in the gable end. This plan features a walk-through mudroom with pantry and washer/dryer space. The huge master suite with vaulted ceilings and double walk-in closets can pamper almost anyone looking for lots of closet space. The master bath offers a large corner tub, separate corner shower and his and hers sinks. The bedrooms two and three are also very large with lots of closet space.






