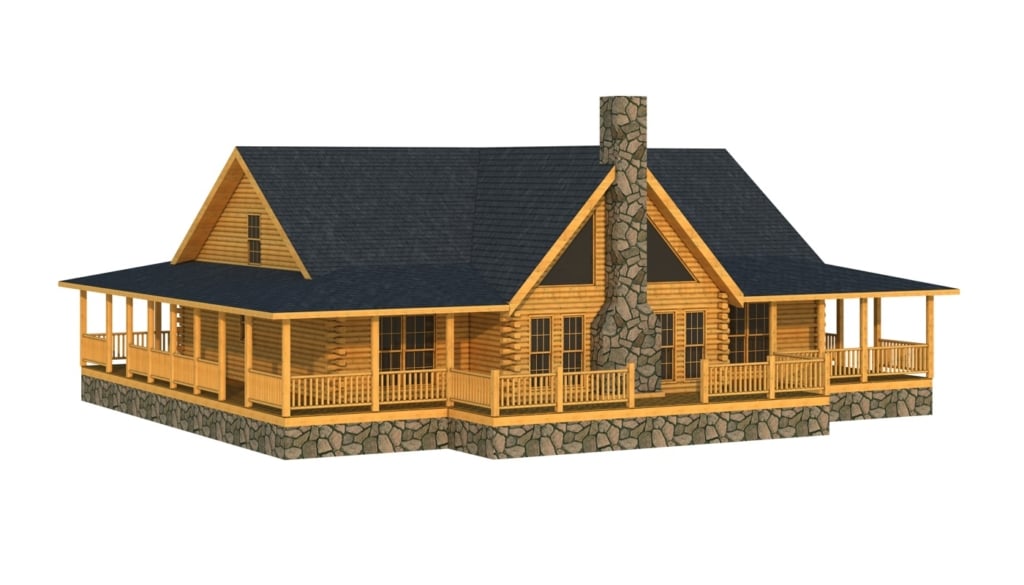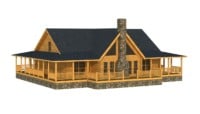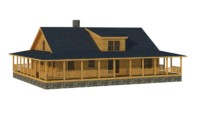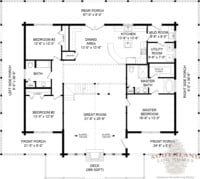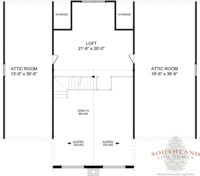Abbeville 
Available in Traditional Full Log or Hybrid Timber Frame
Home Specifications
Square Feet: 2797
First Floor: 2067
Bedrooms: 3
Second Floor: 376
Bathrooms: 2
Width: 67'
Stories: 2
Depth: 52'
Request Pricing or Have a Question:
The Abbeville Log Home is one of the exclusive cabin plans from Southland Log Homes.
Enjoy the comforts of home in the Abbeville Log Home! It has all of the necessities of a great log home floor plan, with flourishes that transform your thoughts of log cabin plans into a beautiful new log home. The Great Room of this log cabin floor plan features vaulted ceilings. The upstairs loft blacony extends over the great room, facing the front of the log cabin and the fireplace. The fireplace is prominently placed against the front wall lighting and warming the great room, the master bedroom, and the second bedroom.
The dining area and kitchen are to the rear, typical in many log home floor plans. The kitchen features an island counter for preparing meals, an arching counter space, walk-in pantry. The dining area opens out into the rear of the log cabin’s rear porch. Connected to the kitchen is a mud room, and an adjoining utility room.


