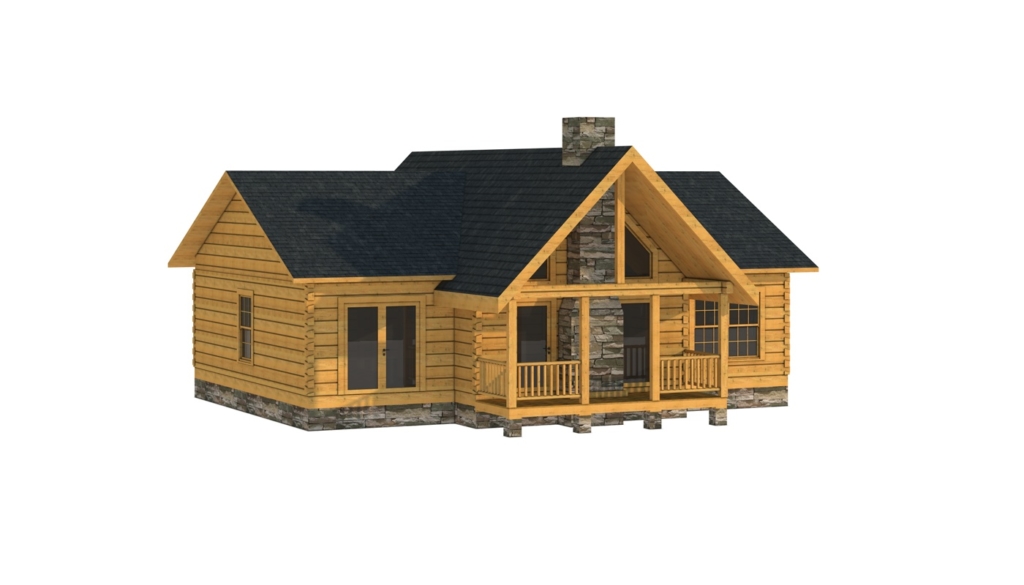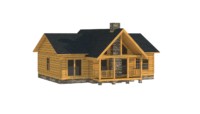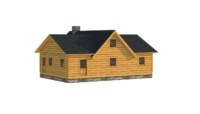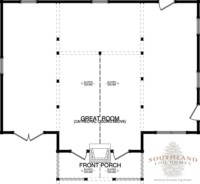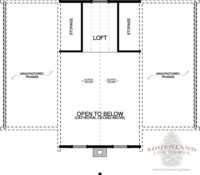Allen 
Available in Traditional Full Log or Hybrid Timber Frame
Home Specifications
Square Feet: 1390
First Floor: 1390
Bedrooms: 0
Second Floor: 0
Bathrooms: 0
Width: 42'
Stories: 1
Depth: 28'
Request Pricing or Have a Question:
Allen Log Home
The Allen Log Home floor plan features a completely open interior with two separate front doors sharing a fireplace between them. There are no other interior features, except a loft with area designed in the log home floor plan as storage; however, the second floor can also be personalized and customized. The Allen Log Home floor plan is designed with so few features to allow the enterprising owner to fully block off and customize their log home. There is plenty of space to build several rooms, or create large open rooms for fewer people. Kitchens and bathrooms can be placed where desired. The log home floor plan includes two vaulted ceilings with a cross section, granting a large open interior with plenty of space. The Allen Log Home is perfect for customization and personalization. No other plan will grant complete access to designing a dream log home like the Allen Log Home does.


