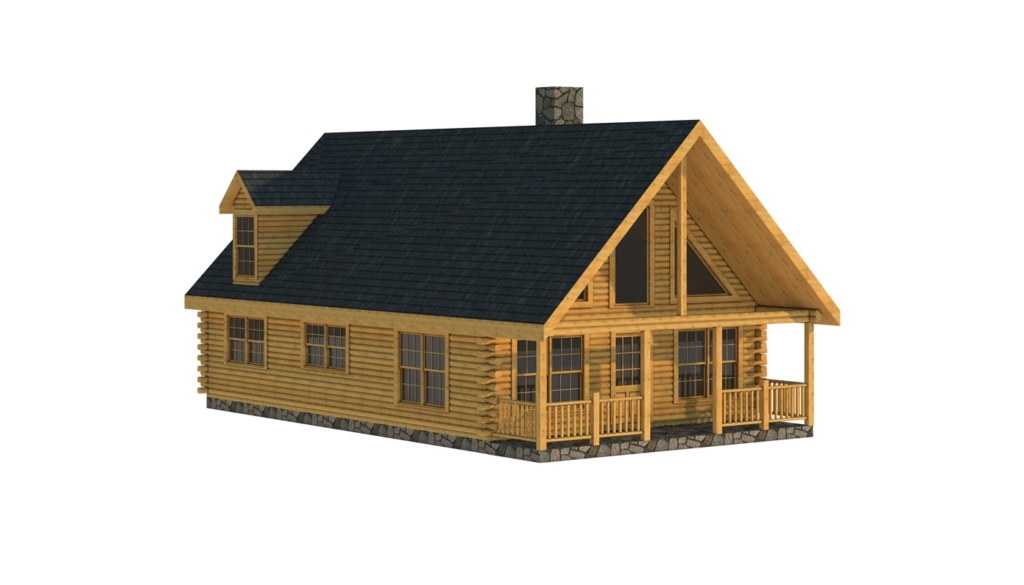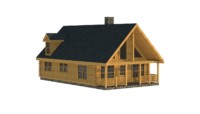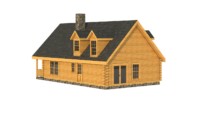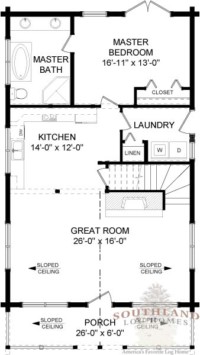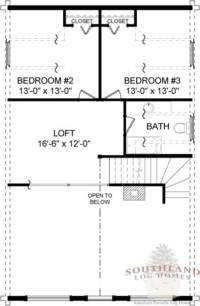Anderson II 
Available in Traditional Full Log or Hybrid Timber Frame
Home Specifications
Square Feet: 1653
First Floor: 1110
Bedrooms: 3
Second Floor: 543
Bathrooms: 2
Width: 26'
Stories: 2
Depth: 47'
Request Pricing or Have a Question:
Anderson II Log Home Floor Plan by Southland Log Homes
The Anderson II Log Home opens to the great room, as depicted in the Anderson II Log Home floor plans. To the back of the log home and slightly to the right, is a great fireplace with a stairway wrapping behind it. To the left of the great room and toward the rear of the cabin is the kitchen, occupying a corner of the room. The kitchen opens into a laundry room. The laundry room is spacious and serves many functions, including the pantry and linen closet for the ground floor. The Anderson II Log Home floor plans shows that the laundry room doubles as a mudroom. Behind the kitchen is the master bedroom. The master bedroom connects to a large and secluded master bath complete with two sinks, bathtub, and separate shower. The second floor of the cabin opens to the great room below. The loft intersects two additional bedrooms which mirror one another and a second bathroom.


