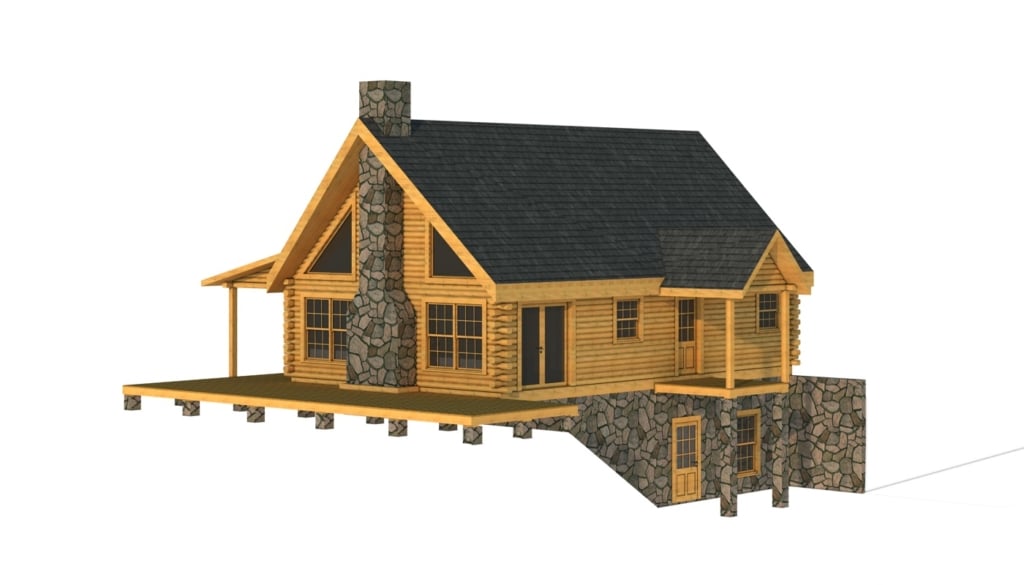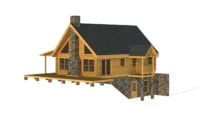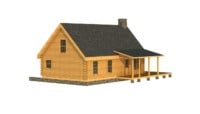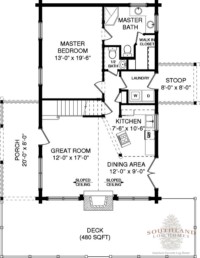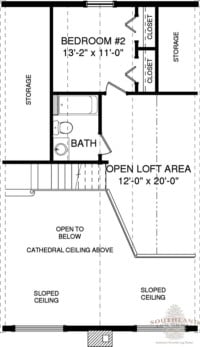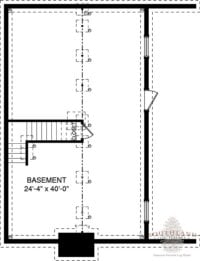Baldwin 
Available in Traditional Full Log or Hybrid Timber Frame
Home Specifications
Square Feet: 1411
First Floor: 991
Bedrooms: 2
Second Floor: 420
Bathrooms: 2.5
Width: 24'
Stories: 2
Depth: 40'
Request Pricing or Have a Question:
Baldwin Log Home Floor Plan
The Baldwin Log Home Floor Plan opens leading from the porch into the great room. To the immediate right and toward the front of the log home, according to the Baldwin log home floor plan, is fireplace. The dining area is directly ahead and opens to the side of the log home. The kitchen is attached with a freestanding island featuring the oven and stove. To the left of the great room are the stairs toward the loft. Down a connecting hallway by the kitchen, the log home floor plans depict a laundry room connecting to a stoop, a half bathroom, and connections to the master bedroom. The master bedroom has a master bath separate from the half bath, with a wide walk-in closet. Upstairs the loft opens into a second bedroom with two closets. The basement is unfinished but has blocking for an exit if desired. The Baldwin log home floor plan is an excellent design for a small family.


