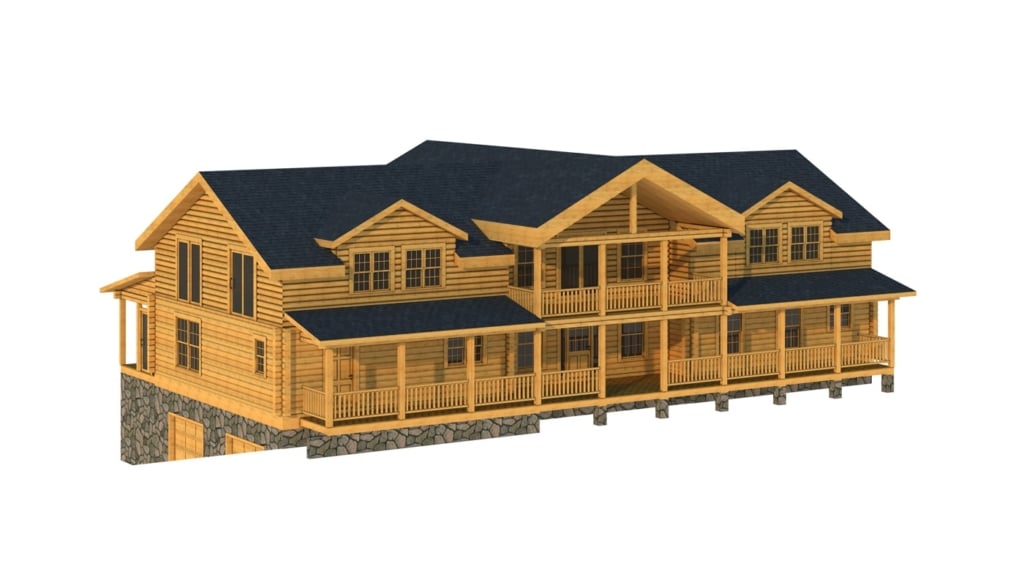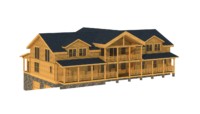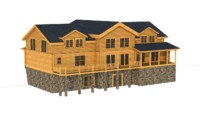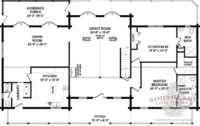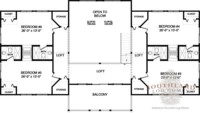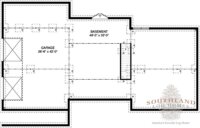Bledsoe 
Available in Traditional Full Log or Hybrid Timber Frame
Home Specifications
Square Feet: 4405
First Floor: 2505
Bedrooms: 6
Second Floor: 1900
Bathrooms: 6.5
Width: 76'
Stories: 2
Depth: 38'
Request Pricing or Have a Question:
Bledsoe Log Home Plans by Southland Log Homes
The Bledsoe Log Home floor plan has three floors with lots of space and rooms. The main floor has a front porch and an entrance that opens to the great room. To the right of the great room toward the front of the log home is the master bedroom and the master bathroom with a walk-in closet. To the rear of the log home is a second bedroom with a private bath as well. To the left of the great room is a spacious dining room. The dining room has a separate kitchen. The kitchen has the laundry room and a half bathroom. The dining room opens to a screened porch which is connected to the rear deck. According to the Bledsoe Log Home floor plans the second has four enormous bedrooms and just as many bathrooms. A loft opens to the great room below and an outdoor balcony. The basement is unfinished but blocked off for storage and has a two car garage.


