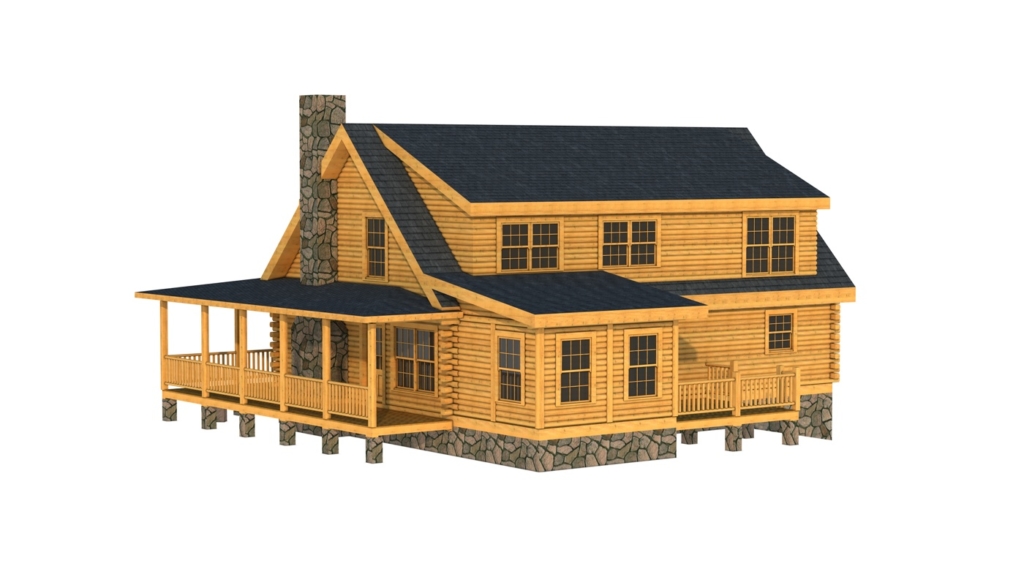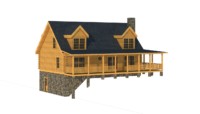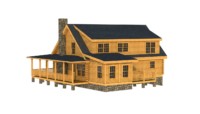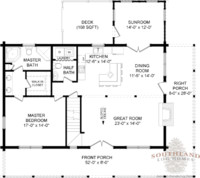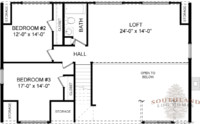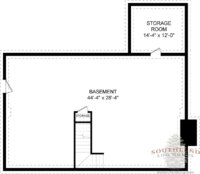Northampton II 
Available in Traditional Full Log or Hybrid Timber Frame
Home Specifications
Square Feet: 2263
First Floor: 1447
Bedrooms: 3
Second Floor: 816
Bathrooms: 2.5
Width: 52'-2"
Stories: 2
Depth: 48'
Request Pricing or Have a Question:
The Beautiful Northampton II log home plan from Southland Log Homes.


