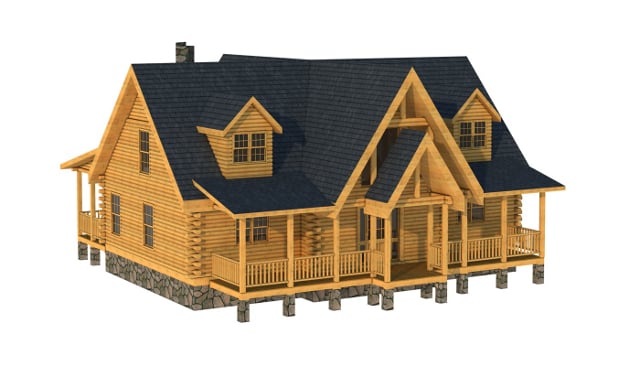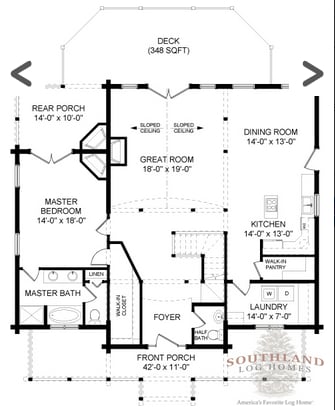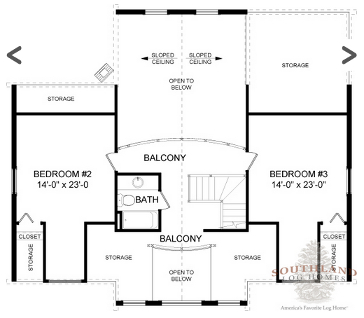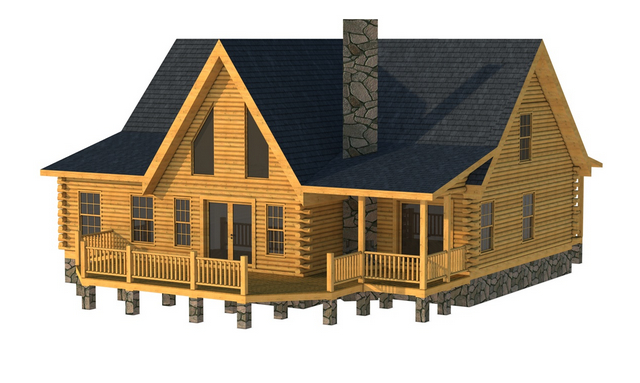When you first stop to look at the front of The Orangeburg from Southland Log Homes, the first word that comes to mind is “wow!” There’s so much character to take in … beautiful double peaks over the front door flanked on either side by dormers {and who doesn’t love a good dormer?}. The front of the log home houses a porch that spans the width of the home – a welcome sight to visitors as they first arrive.
Enter through the foyer, you’ll walk directly into the spacious Great Room. An open floorplan provides the perfect environment for entertaining … the Dining Room and Great Room flow one into the other, with ample access to the Kitchen. And take a look at the fabulous Master Suite! The giant walk-in closet is reason enough to love The Orangeburg, but the corner fireplace in the Master Bedroom might just be the piece de resistance. You can enjoy a bit of quiet seclusion on your own private porch, or join the rest of the party on the home’s rear deck.
Arguing teenagers? The Orangeburg provides the perfect solution. A slim balcony provides the only path connecting the two upstairs bedrooms. Identical in size, neither of your kids can feel slighted because “she got the bigger room!” And … the dormer in each bedroom might provide a bit of peaceful sunlight to squelch the silly arguments that just drive you crazy.
And take a look at the beautiful view of the back of the home! Character is the name of the game when looking at this 2,476 square-foot log home from Southland Log Homes. It may hold the key to family harmony … if only for a brief moment.







